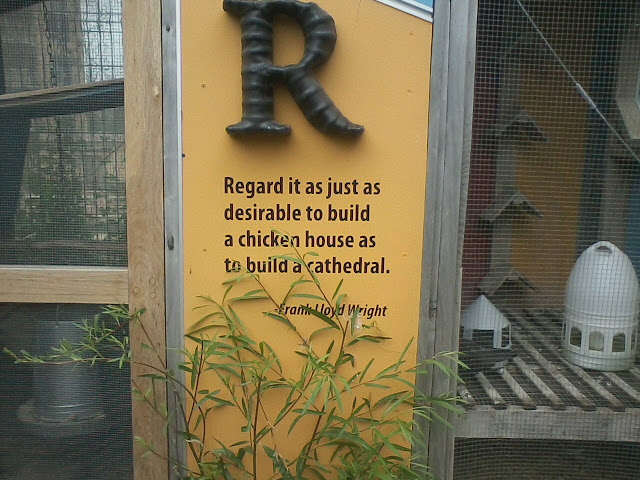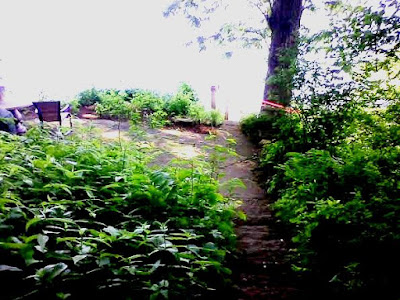 |
While visiting the Madison Children's Museum, which was free one Saturday in June, I came across this quotation from Frank Lloyd Wright on the rooftop combination pigeon/chicken coop. It's the first sentence of #12 in a list of 14 pieces of advice that end the second lecture, originally delivered at the Art Institute of Chicago on October 2, 1930, "To the Young Man in Architecture."
Here's the full piece of advice:
12. Regard it as just as desirable to build a chickenhouse as to build a cathedral. The size of the project means little in art, beyond the money matter. It is the quality of character that really counts. Character may be large in the little or little in the large.
This idea fits well the houses I visited the previous Saturday, June 6, as part of the annual Wright in Wisconsin tour, which this year was held in Madison. Within about a five-mile radius of where I live are ten buildings designed by Wright: eight houses, the First Unitarian Church of Madison, and the Monona Terrace Community and Convention Center. (I'm including the newly "discovered" American System-Built House by Monroe Street.) Of the Wright buildings, however, only three houses, the church, and the Monona Terrace were open for the tour. The other five houses on the tour were designed by apprentices: William Wesley Peters, John Howe, Edgar Tafel, Herb Fritz, and Herb Delevie.
I'll post at another time photos of the Jacobs House I (the first Usonian and also called Jacobs I), which I've visited twice. I'm disappointed that the Jacobs House II, which I've never visited, was not part of this tour because of its interesting semi-circular design built into a berm. A former owner created a website, "Making Wright Right," with lots of information. Here's what he said about heating after he had made some improvements, such as to the insulation:
"The design works. On the coldest winter day, if there is sun, the house is warm and the heat does not need to run. The mass of the floor and stone allow some of that heat to be used later.
I'll post at another time photos of the Jacobs House I (the first Usonian and also called Jacobs I), which I've visited twice. I'm disappointed that the Jacobs House II, which I've never visited, was not part of this tour because of its interesting semi-circular design built into a berm. A former owner created a website, "Making Wright Right," with lots of information. Here's what he said about heating after he had made some improvements, such as to the insulation:
"The design works. On the coldest winter day, if there is sun, the house is warm and the heat does not need to run. The mass of the floor and stone allow some of that heat to be used later.
"The other heat source was a radiant floor. What a wonderful way to heat! The heat rising from such a large surface allows a much lower than normal house temperature. Going barefoot during winter on a concrete slab is a very enjoyable experience. The heat is much more even than in a house which uses radiators and humidity always stays about 50%."
The Pew House (built 1939-40)
I was especially looking forward to visiting the Pew House, which is rarely open to the public. Because this house in Shorewood Hills (a small city between Lake Mendota and Madison) sits over a small ravine that leads to the lake, it has been called a poor man's Fallingwater, to which Wright responded that Fallingwater is a rich man's Pew House. Although Usonians typically have only one story, this has two, with the bedrooms on the top.
 |
| Main entrance on the left through the small carport |
The side facing Lake Mendota is much nicer and is a good example of the Usonian ideal of connecting interior and exterior spaces. We were not allowed to take pictures inside the house, but interior views can be found at this website: http://www.oldhouseonline.com/frank-lloyd-wright-fallingwater-minor/ I like the brown colors of the interior, although I'd prefer a little more regular white walls. While there, I wondered if small things, such as coins or paperclips, might fall through the 1/8 inch spaces between the planks of the living room floor. Those spaces allow heat to flow better from the hot water pipes of the radiant heating system. (Both of the Jacobs houses use radiant heat, but the pipes were embedded in or under the cement floors. I think that the current owner of Jacobs I told me that he had to use a jackhammer to break up the floor to replace the old pipes.)
 |
| Left or east part of the lakeside of Pew House-- A tiny ravine to the lake runs from under the house through the foliage by the tree. |
 |
| West part of the lakeside of Pew House--The main entrance is at the lower right of the house. Stairs lead from there to the lake behind the shrubbery in this photo. |
 |
| Small ravine under the house. The actual stream was modified, so this water is pumped. |
 |
| View of Lake Mendota from the path. Stairs lead down to the shore. |
Additional information on the Pew House
John Pew was a chemist at the US Forest Products Laboratory, which is about a mile southeast of the Pew House. He and his wife, Ruth Pew, originally wanted a colonial; however, the cost was too high. The architect they were interested in asked his draftsman, Herb Fritz to take over. This was soon before Fritz became an apprentice at Wright's Taliesen, but he was already convincing the Pews about the merits of a Usonian on the narrow plot they had bought at the lakeshore.
Fritz then connected them with Wright, who asked them to buy an additional 25 feet along the lake, thus totaling 75 feet of shoreline. Wright asked each of his apprentices to design a house for the site, but they all were aligned as usual to parallel the street. Wright thought it best to bridge the small ravine closer to the lake and then turn the house at an angle so that two sides would have lake views. After Wright sketched the basic plan, he asked Fritz to create the more detailed perspectives. Because the area contractors were too expensive, Wesley Peters, Wright's main apprentice, ended up in that role.
Interesting digression:
Peters married Wright's adopted daughter Svetlana, who died in a car accident in 1946. From 1970 to 73, Peters was married to another Svetlana--Svetlana Alliyeva, Joseph Stalin's daughter who defected to the US in the 1960s. According to a 2014 New Yorker article, "My Friend, Stalin's Daughter," Wright's widow, Olgivanna, introduced the two at Taliesen West in 1970 because she "believed that Svetlana was a reincarnation of her (biological) daughter. Her hope was that this new Svetlana would marry the previous one’s widower—Wesley Peters." After marrying Peters, the couple lived at Taliesen West with Olgivanna, but Svetlana felt that she was as authoritarian as her father had been.
In 2011 Svetlana Alliyeva, who had changed her name to Lana Peters, died in Richland Center, Wisconsin, a town 60 miles northwest of Madison and where Wright was born in 1867. Her mother committed suicide in 1932 when she was six. The only daughter of Stalin, she took her mother's last name after he died in 1953. For more, see an April 17, 2010 article in the Wisconsin State Journal based on an interview of her, "Lana on Svetlana: Stalin's Daughter on Her Life in Wisconsin." (These weird connections remind me of many stories about the Battle of Gettysburg, such as about General Dan Sickles and the fence that surrounds the National Cemetery at Gettysburg.)











